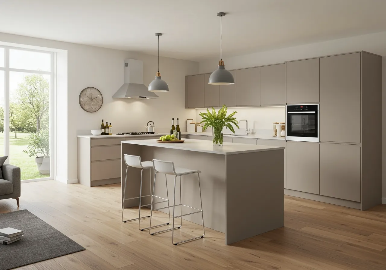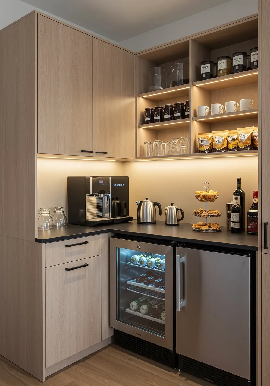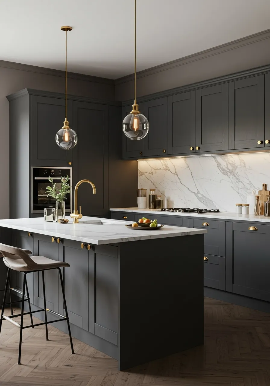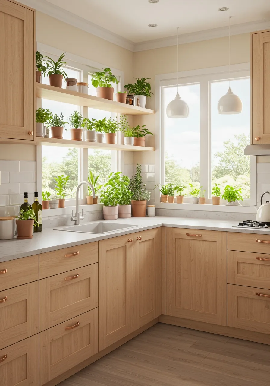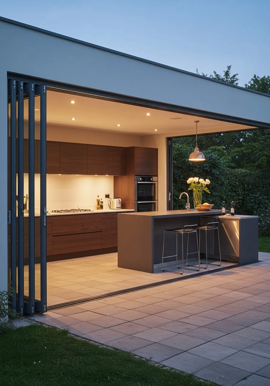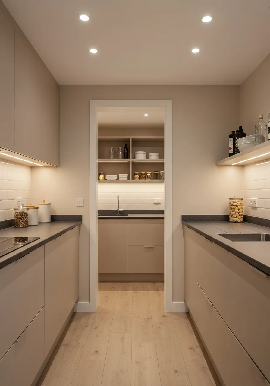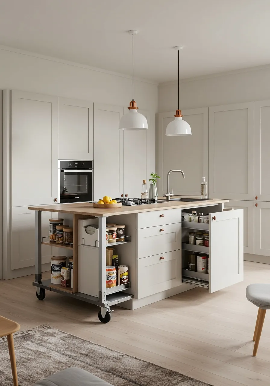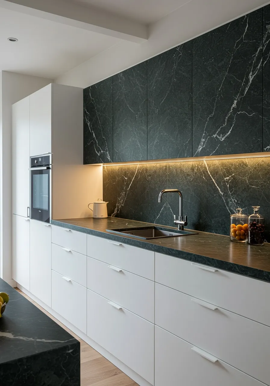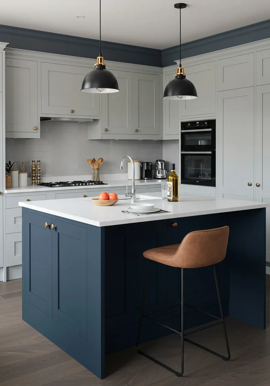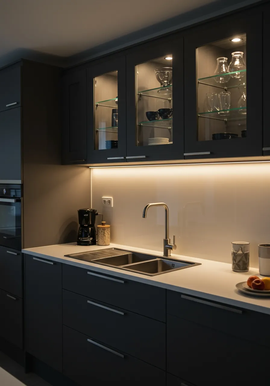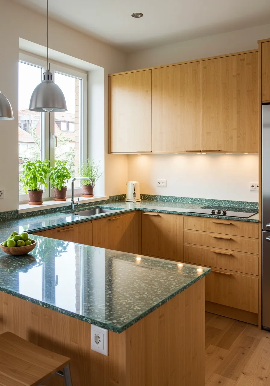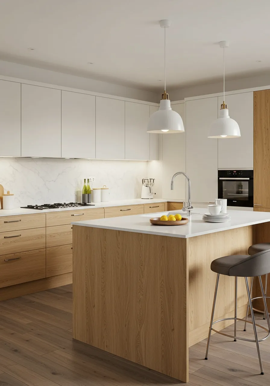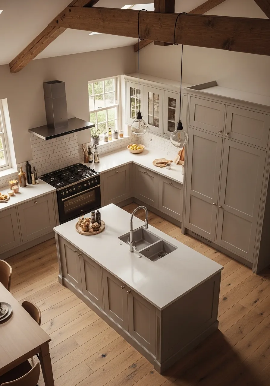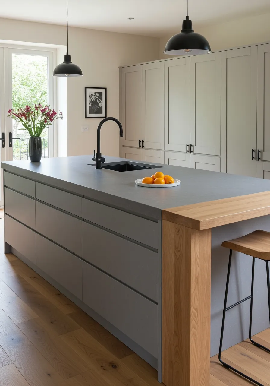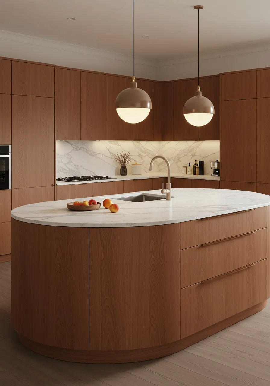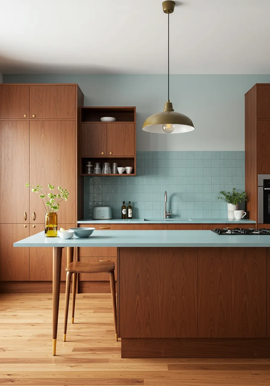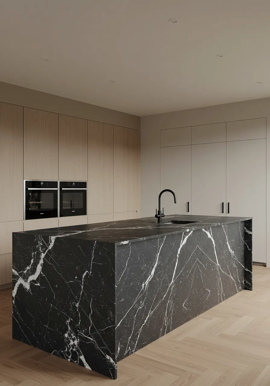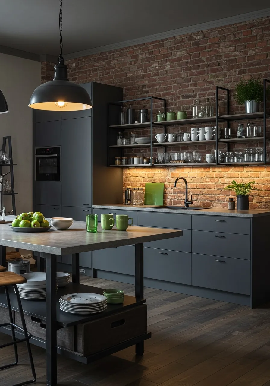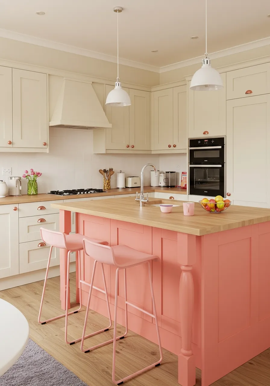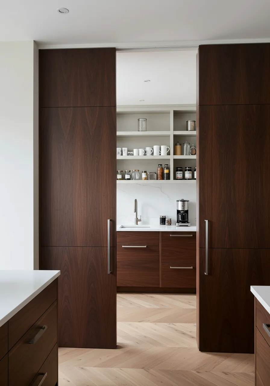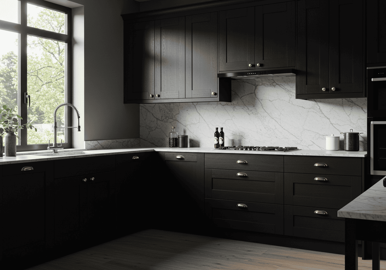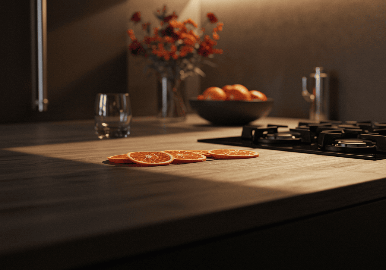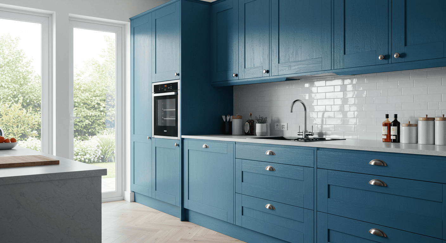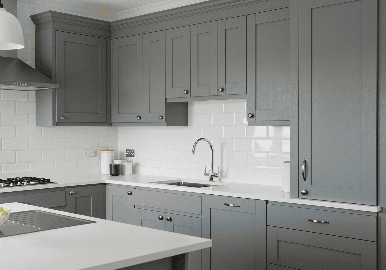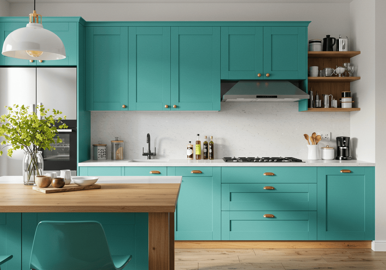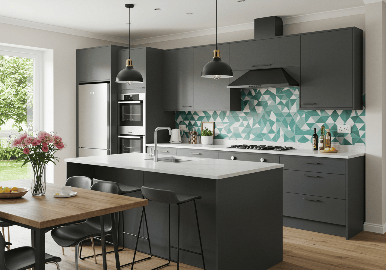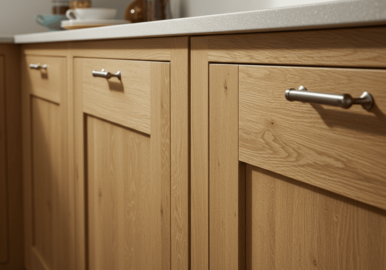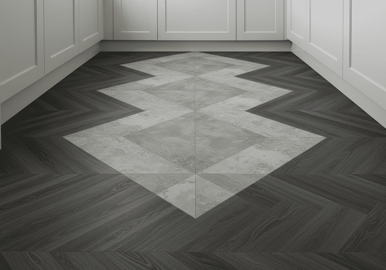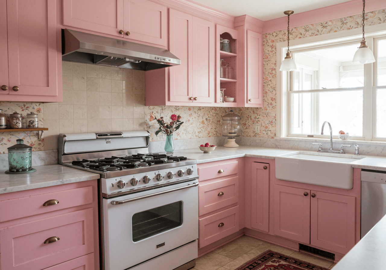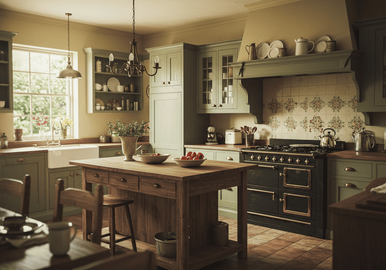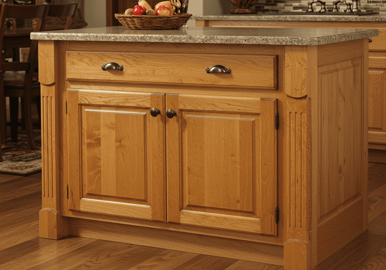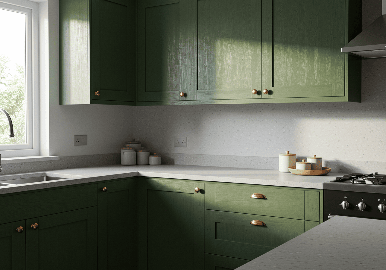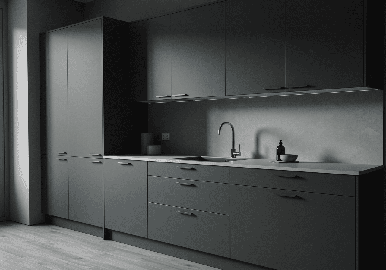Oh, the kitchen! More than just a place to cook, it’s the buzzing heart of our homes, the backdrop for family laughter, morning coffee rituals, and spontaneous dance parties. And in today’s fast-paced world, our kitchens need to be as smart, beautiful, and adaptable as we are. That’s where the magic of modular kitchen designs comes in!
Forget clunky, one-size-fits-all layouts. Modular kitchens are all about intelligent design, flexibility, and stunning aesthetics, tailored perfectly to your lifestyle and space. They blend functionality with cutting-edge trends, transforming your culinary zone into a true masterpiece.
Ready to be inspired? We’ve scoured the latest trends and expert insights to bring you 19 of the most captivating modular kitchen designs that are setting the standard. Get ready to fall in love with your kitchen all over again (or for the very first time!).
1. The Dedicated Beverage & Wellness Station
Modern modular kitchens are increasingly incorporating specialized zones designed for specific lifestyle needs, moving beyond just cooking and dining. The dedicated beverage and wellness station is a prime example, offering a focused area for brewing, hydration, and healthy preparations.
- Integrated Appliances: Features built-in coffee makers, filtered water dispensers, and compact wine or beverage fridges for seamless functionality.
- Smart Storage for Essentials: Thoughtfully designed cabinets and drawers for specialty teas, coffee beans, health supplements, glassware, and even a small collection of wellness-focused ingredients.
- Focus on Health and Hospitality: This station becomes a central point for preparing morning routines like smoothies and detox waters, or for effortlessly serving guests coffee, tea, or a refreshing drink.
- Customizable Layouts: Can be a compact standalone unit, integrated into a larger pantry, or built into a kitchen island, adapting to various kitchen sizes and layouts.
- Thoughtful Details: Often includes a small prep sink, convenient outlets for blenders or other small appliances, and task lighting to enhance usability and ambiance.
This dedicated zone elevates the kitchen from a purely utilitarian space to a hub for personal well-being and refined entertaining, reflecting a growing trend in holistic home design.
2. Rich Dark Hues with Metallic Accents
Embrace the drama! Dark kitchens are having a major moment, exuding an undeniable sense of luxury, depth, and sophistication. Paired with strategically placed metallic accents, these kitchens are anything but gloomy – they’re bold, inviting, and incredibly stylish.
- Deep Cabinetry Colors: Think charcoal grays, deep forest greens, and stunning dark kitchen cabinets. These rich tones provide a luxurious backdrop, creating an intimate and cozy atmosphere.
- Glamorous Metallic Hardware: Elevate the dark palette with accents of brushed gold, matte black, polished copper, or stainless steel. These metals can be incorporated through faucet fixtures, cabinet pulls (if not opting for integrated handles), lighting pendants, or even decorative elements.
- Contrasting Countertops: To prevent the space from feeling too heavy, balance dark cabinets with lighter countertops in quartz, marble, or even light wood, providing a striking contrast and visual interest.
- Strategic Lighting: Good lighting is crucial in dark kitchens. Under-cabinet lighting, statement pendant lights, and ample natural light will highlight textures and prevent the space from feeling enclosed.
3. The Rise of Biophilic Kitchens
Bring the outdoors in! Biophilic design is all about creating a deeper connection with nature within our living spaces, and the kitchen is no exception. This trend emphasizes natural materials, abundant plant life, and layouts that invite natural light, fostering a calming and refreshing atmosphere.
- Natural Materials: Incorporate elements like light wood cabinetry (think oak or birch), stone countertops, and natural fiber rugs. These materials add warmth and an organic touch, echoing the beauty of the natural world.
- Living Greenery: Integrate potted plants, herb gardens, or even a living wall into your kitchen design. Plants not only add vibrant color but also improve air quality and create a sense of tranquility.
- Maximize Natural Light: Design your kitchen to make the most of windows and natural light sources. Consider open shelving or glass-front cabinets to keep the space feeling airy and connected to the outdoors.
- Earthy Color Palettes: Complement natural materials with a palette of soft greens, warm neutrals, and calming blues. These colors further enhance the biophilic connection and create a serene environment.
20. Hybrid Indoor-Outdoor Kitchen Zones
The latest trend in modular kitchen design is the seamless integration of indoor and outdoor cooking and entertainment spaces. This approach extends your living area and blurs the lines between your home and nature, perfect for modern lifestyles that embrace al fresco dining and entertaining.
- Effortless Transition: Modular units are now designed to work across interior and exterior environments, often facilitated by large sliding glass doors, pass-through windows, or continuous flooring materials.
- Weather-Resistant Materials: Expect robust materials like marine-grade stainless steel, treated hardwoods, specialized compact laminates, and weather-resistant stone countertops built to withstand the elements.
- Unified Design Aesthetic: Kitchen components, from cabinetry to appliances, maintain a consistent style whether inside or out, creating a cohesive and expanded culinary hub.
- Integrated Functionality: These zones often feature built-in outdoor grilling stations, pizza ovens, bar areas with beverage coolers, and designated prep spaces that complement the indoor kitchen’s functionality.
- Enhanced Entertainment: By extending the kitchen outdoors, you create a more expansive and versatile space for hosting guests, making cooking a more social and engaging experience.
13. The Integrated Scullery & Prep Kitchen
Embracing the luxury of dedicated workspace, the integrated scullery or prep kitchen is making a significant comeback in modern modular designs. This trend focuses on separating the heavy-duty, often messy, aspects of cooking from the main display kitchen.
- Elevated Functionality: This dedicated auxiliary space is designed for intensive food preparation, noisy appliance use (like blenders or juicers), and handling the brunt of dishwashing, leaving your main kitchen pristine for entertaining and daily light use.
- Seamless Integration: Rather than being an afterthought, these spaces are meticulously planned. They might be hidden behind cleverly concealed pocket doors, a discreet archway, or flow seamlessly but distinctively from the primary kitchen, often mirroring its aesthetic for cohesion.
- Key Features:
- Often includes a second sink, a hidden dishwasher, ample pantry storage, and extra counter space.
- Allows for more utilitarian materials and open shelving in the scullery, contrasted with more refined finishes in the main kitchen.
- Perfect for storing bulk items, small appliances, and lesser-used cookware, decluttering the visible areas.
- Benefits for Modern Living: Ideal for open-plan homes where the kitchen is a central social hub, this design keeps unsightly clutter and cooking odors out of sight, enhancing both the aesthetic and the overall user experience.
4. Adaptive Module Systems for Dynamic Kitchens
- Modern life demands kitchens that can keep pace with evolving needs. Adaptive module systems represent the pinnacle of flexible kitchen design, allowing homeowners to reconfigure their space with ease and without the permanence of traditional built-ins.
- Embrace Versatility: This trend moves beyond fixed layouts, offering components like islands on lockable castors, movable pantry towers, or integrated work surfaces that can slide or fold away. It’s about empowering users to tailor their kitchen for entertaining, focused cooking, or even work-from-home scenarios, transforming the space on demand.
- Future-Proofing Your Space: As families grow, downsize, or lifestyle changes occur, these modular systems ensure your kitchen remains perfectly functional without the need for extensive renovation. It’s an investment in a kitchen that truly adapts to you and your evolving lifestyle.
- Seamless Integration: Think about hidden tracks for wall units, pull-out tables, and modular storage blocks that can be stacked, moved, or even repurposed in another room. The design emphasizes clean lines and minimalist aesthetics to ensure smooth transitions between configurations, maintaining a cohesive and sophisticated look.
7. Statement Backsplashes as Art
The backsplash is no longer just a functional barrier; it’s a prime opportunity for artistic expression and a focal point in your modular kitchen. From bold patterns to luxurious materials, these backsplashes elevate the entire space.
- Full-Height Slabs: Instead of traditional tiles, consider extending your countertop material – like marble, quartz, or granite – all the way up to the upper cabinets. This creates a seamless, opulent look that is incredibly impactful.
- Geometric Tiles: Play with shapes and patterns! Hexagonal, arabesque, or even intricate mosaic tiles in contrasting colors can create a dynamic and eye-catching feature wall behind your cooking zone.
- Unique Materials: Beyond ceramic or subway tiles, explore options like stone backsplash kitchen for a natural touch, or even mirrored or glass panels for a modern, reflective finish that expands the sense of space.
- Dramatic Contrast: Use the backsplash to introduce a pop of color or a material that contrasts beautifully with your cabinetry, drawing the eye and adding personality.
8. The Allure of Two-Tone Cabinetry
Why settle for one color when you can have two? Two-tone cabinetry is a dynamic and increasingly popular trend in modular kitchens, allowing for creative expression, visual hierarchy, and personalized style.
- Upper vs. Lower: A classic approach is to use a lighter shade for upper cabinets to keep the kitchen feeling airy and open, while a darker or bolder color is used for the lower cabinets or island to ground the space. For example, crisp white uppers with navy blue kitchen cabinets below.
- Island as an Accent: The kitchen island provides a fantastic opportunity to introduce a contrasting color or material, making it a distinct centerpiece. This adds interest and defines zones within an open-plan layout.
- Open Shelving Integration: Incorporate open shelves in a contrasting wood tone or color against solid cabinets to break up the monotony and create display opportunities.
- Defined Zones: Two-tone cabinets can help delineate different functional areas within a larger kitchen, subtly guiding the eye and adding to the kitchen’s intuitive flow.
9. Integrated Lighting Solutions
Lighting is paramount, and in modular kitchens, it’s all about seamless integration and smart functionality. Beyond ambient overhead lights, the focus is on task lighting, accent lighting, and creating a layered, inviting glow.
- Under-Cabinet LED Strips: These provide essential task lighting for food preparation, illuminating countertops without casting shadows. Modern LEDs are energy-efficient and come in various color temperatures.
- In-Drawer Lighting: Small, motion-activated lights within drawers illuminate contents, making it easier to find what you need, especially in deeper drawers or pantries.
- Cabinet Interior Lighting: Glass-front cabinets or open shelving can be dramatically enhanced with integrated lighting, turning your curated dishes or decor into illuminated displays.
- Toe-Kick Lighting: Subtle strip lighting along the base of lower cabinets adds a soft, ambient glow, creating a floating effect and acting as a gentle nightlight. Smart lighting solutions elevate the entire ambiance, complementing other kitchen lighting ideas.
10. Sustainable and Eco-Friendly Materials
Conscious living extends to our kitchens, with a growing demand for eco-friendly and sustainable material choices. Modular design makes it easier to incorporate responsible options, without compromising on style or durability.
- Recycled and Reclaimed Wood: Opt for cabinets made from reclaimed timber or recycled wood products. These not only tell a story but also reduce demand for new lumber, aligning with a rustic, yet modern aesthetic.
- Bamboo Cabinetry: A rapidly renewable resource, bamboo is durable, beautiful, and naturally resistant to moisture. Its distinctive grain adds a unique, warm touch.
- Low-VOC Finishes: Choose paints, stains, and sealants with low or zero Volatile Organic Compounds to improve indoor air quality and reduce environmental impact.
- Recycled Glass or Composites: Countertops made from recycled glass, engineered stone with recycled content, or sustainable composite materials offer durable and stylish alternatives to traditional options. Consider exploring options like natural wood kitchen cabinets for a more sustainable approach.
11. Warm Wood Tones with a Modern Twist
Classic wood never truly goes out of style, but the latest modular designs are reimagining warm wood tones with a contemporary edge. Think less rustic cabin and more refined, Scandinavian-inspired elegance.
- Light Oak and Ash: These woods offer a beautiful, natural grain that brings warmth and texture without overwhelming the space. They pair wonderfully with minimalist designs and light color palettes.
- Walnut and Cherry Accents: For a deeper, richer touch, elements of walnut kitchen cabinets or cherry can be introduced through an island, a feature wall, or open shelving, adding sophistication and contrast.
- Matte Finishes: Instead of high gloss, matte or brushed finishes on wood cabinets are preferred, enhancing their natural beauty and creating a soft, inviting appearance.
- Integrated Design: Wood is often combined with other materials like stone, metal, or sleek lacquered finishes to create a balanced, modern look that celebrates natural materials.
12. Zoned Kitchens for Efficiency
As kitchens expand their roles, the concept of zoned design is becoming essential. Modular elements allow for the creation of distinct, highly efficient areas for different tasks, improving workflow and organization.
- Prep Zone: A dedicated area with ample counter space, a cutting board station, and easy access to knives and primary ingredients.
- Cooking Zone: Centered around the hob or range, with immediate access to pots, pans, and cooking utensils. Often includes a pot filler faucet.
- Washing Zone: Featuring the main sink, dishwasher, and waste disposal. This area can include drying racks or dedicated storage for cleaning supplies.
- Pantry/Storage Zone: A designated area for food storage, perhaps with a walk-in pantry or floor-to-ceiling modular units, keeping everything organized and out of sight. This intelligent division of space enhances the overall functionality of modern kitchen ideas.
5. The Hyper-Functional Workstation Island
The kitchen island is no longer just a supporting player; it’s the star of the show. This trend transforms the island into a self-contained, high-performance workstation that consolidates all primary kitchen activities into one sleek, central hub. It’s the ultimate embodiment of modular efficiency, designed for the modern multi-tasker and entertainer.
This design philosophy moves beyond simple prep space, integrating cooking, cleaning, storage, and socializing into a single, cohesive unit. It’s perfect for open-plan living, creating a powerful focal point that is as practical as it is beautiful.
- Integrated Core Functions: Think beyond just extra counter space. These islands feature seamlessly integrated elements like flush induction cooktops with downdraft ventilation, deep undermount sinks with minimalist faucets, and dedicated waste disposal units. This centralizes the entire workflow, making meal prep and cleanup incredibly efficient.
- Multi-Level & Zoned Surfaces: Designers are using changes in height and material to define different zones on a single island. A durable quartz or sintered stone surface might house the cooking and prep zone, while a step-down or raised extension in a warm wood finish creates a dedicated dining bar or work-from-home spot.
- Power and Tech-Ready: A key feature is the smart integration of technology. Expect to see built-in charging stations, pop-up power outlets, and cleverly concealed docking areas for tablets and smartphones, ensuring the island supports our digitally-driven lives.
- Bespoke Storage Below: The base of the workstation island is a marvel of modular storage. It’s packed with deep pan drawers, custom cutlery inserts, pull-out spice racks, and even under-counter wine coolers or beverage fridges, ensuring everything you need is right where you need it.
14. Softened Edges and Curved Forms
Sharp angles are making way for softer, more organic lines in the latest modular kitchen designs. Curved edges, rounded islands, and gentle forms introduce a sense of fluidity and warmth, making the kitchen more inviting and less imposing.
- Rounded Islands: Instead of rectangular, islands with rounded corners or even completely oval shapes are becoming popular, promoting a smoother flow around the kitchen.
- Curved Cabinetry: While challenging to produce, bespoke modular units can feature gently curved cabinet fronts or ends, adding a unique, sculptural quality.
- Softened Countertop Edges: Bullnose or waterfall edges on countertops replace sharp corners, enhancing safety and adding to the overall soft aesthetic.
- Organic Shapes in Fixtures: Look for faucets, sinks, or pendant lights that echo these organic forms, creating a cohesive and harmonious design. These forms contribute to a serene and aesthetic kitchen environment.
15. The Mid-Century Modern Revival
The timeless appeal of Mid-Century Modern design is experiencing a strong resurgence in modular kitchens, blending functionality with iconic style. This trend is characterized by clean lines, organic shapes, and a celebration of natural materials.
- Warm Woods: Think rich walnut, teak, or even hickory kitchen cabinets in a sleek, minimalist style. These woods are often featured in flat-panel cabinetry.
- Geometric Patterns: Introduce subtle geometric patterns through backsplashes, flooring, or even carefully chosen accessories that nod to the era’s distinctive aesthetic.
- Tapered Legs and Open Bases: Islands or standalone storage units might feature slim, tapered legs, lifting them off the floor to create a sense of lightness and space.
- Period-Appropriate Colors: Incorporate muted color palettes with pops of avocado green, mustard yellow, or burnt orange, reflecting the sophisticated yet playful spirit of the era.
6. The Monolithic Island: A Sculptural Centerpiece
Forget the traditional countertop-on-a-box construction. The latest trend in luxury kitchen design is the monolithic island, a powerful statement piece that appears to be carved from a single, solid block of material. This design moves the kitchen island from a purely functional element to a dramatic, sculptural centerpiece that anchors the entire living space.
The magic lies in meticulous engineering and material choice. Using large-format slabs of heavily veined marble, quartz, or high-tech sintered stone, designers create a seamless look where the countertop material flows down the sides in a continuous “waterfall” effect. This creates a bold, minimalist, and undeniably high-end aesthetic that feels both raw and refined.
- Continuous Material Flow: The defining feature is the waterfall edge, where the countertop surface continues vertically down the sides of the island to the floor, creating an uninterrupted flow of pattern and texture.
- Seamless Integration: To maintain the single-block illusion, functionality is cleverly concealed. Think flush-mounted induction hobs, integrated downdraft extractors that rise when needed, and handleless, push-to-open drawers that blend perfectly into the stone facade.
- Bold Materiality: This trend celebrates dramatic materials. It’s all about showcasing large, uninterrupted slabs of stone with bold, organic veining or the sleek, uniform finish of polished concrete or terrazzo.
- An Anchor for Open-Plan Living: In open-concept homes, the monolithic island acts as a beautiful and substantial piece of furniture, artfully dividing the kitchen from the living and dining areas without closing off the space.
17. Industrial Chic Elements
Embrace the raw beauty of the factory floor with industrial chic elements infused into modular kitchen designs. This trend combines utilitarian aesthetics with modern comforts, creating a distinctive and edgy space.
- Exposed Brick or Concrete: A feature wall with exposed brick (or brick backsplash kitchen) or a polished concrete countertop can instantly inject an industrial vibe, adding texture and rugged charm.
- Metal Accents: Incorporate black steel frames for open shelving, brushed stainless steel appliances, or even galvanized metal details on an island. These metals add a robust, utilitarian feel.
- Open Shelving: Instead of all closed cabinets, open shelving supported by metal brackets is characteristic of industrial design, allowing for the display of everyday items and adding to the casual, loft-like aesthetic.
- Minimalist Lighting: Bare bulb pendants, track lighting, or simple metal shades are typical choices, focusing on functionality and raw aesthetics.
18. Playful Pops of Color
While neutrals remain popular, modular kitchens are increasingly daring to infuse playful and vibrant pops of color. This trend allows homeowners to express personality and add energy without committing to a fully colored kitchen.
- Accent Island: Make your kitchen island the star by painting it in a bold, unexpected color like red kitchen cabinets, bright blue, or even a cheerful yellow, against a backdrop of neutral main cabinets.
- Colorful Backsplash: As mentioned before, a vibrant backsplash can be a fantastic way to introduce a color pop that can be easily updated down the line.
- Interior Cabinet Colors: For a subtle surprise, consider painting the interior of open shelves or the back panel of glass-front cabinets in a bright hue that contrasts with the exterior.
- Statement Appliances: Some brands offer appliances in fun, retro-inspired colors that can act as design statements themselves, adding a whimsical touch to your kitchen.
7. The Modern Scullery: The Ultimate Support Zone
Moving beyond the open-plan concept, the latest trend is the re-emergence of the scullery, or “back kitchen.” This isn’t a dark, utilitarian room of the past, but a thoughtfully designed support zone. It acts as a functional powerhouse, allowing the main kitchen to remain a pristine, uncluttered space for entertaining and socializing.
This modular addition cleverly conceals the messy reality of cooking, from meal prep to cleanup, behind integrated pocket or panelled doors that match the main kitchen cabinetry.
- Clutter-Free Countertops: The scullery becomes the dedicated home for bulky countertop appliances like coffee makers, stand mixers, and air fryers, freeing up valuable workspace in the main kitchen.
- A Prep and Cleaning Hub: It’s the ideal spot for a second, deeper sink, a dishwasher, and extra counter space for heavy-duty food preparation, keeping the main kitchen island clean and ready for serving.
- Enhanced Walk-In Storage: Functioning as a super-pantry, the scullery provides ample room for floor-to-ceiling shelving for dry goods, extra crockery, and large pots and pans.
- Seamless Aesthetic Flow: By hiding the functional chaos, the main kitchen can embrace a more minimalist and decorative aesthetic, with a focus on beautiful materials and clean lines without sacrificing utility.
There you have it – 19 inspiring modular kitchen designs that are pushing the boundaries of style and functionality! Whether you’re drawn to the minimalist allure of integrated handles or the bold statement of a colorful island, there’s a trend here to spark your imagination. Your kitchen isn’t just a place to cook; it’s a reflection of your lifestyle, and with these innovative modular designs, you can create a space that truly works for you, beautifully and intelligently. Get ready to transform your culinary haven into the kitchen of your dreams!

