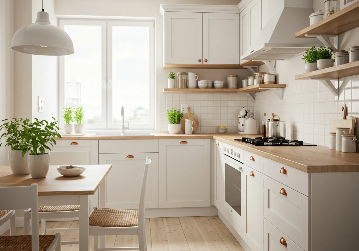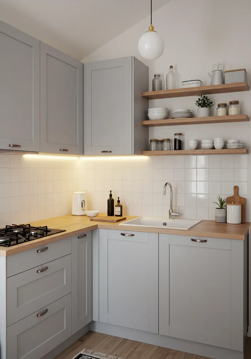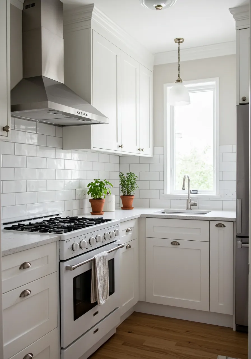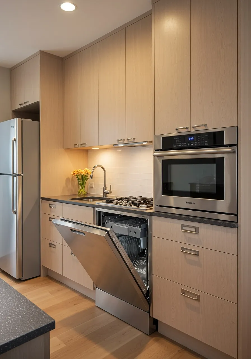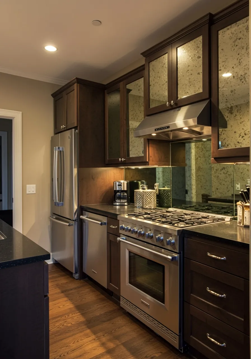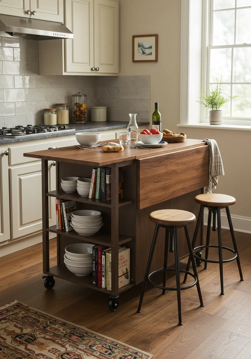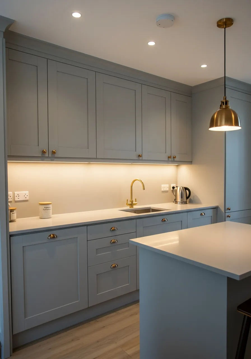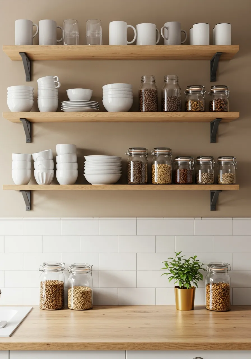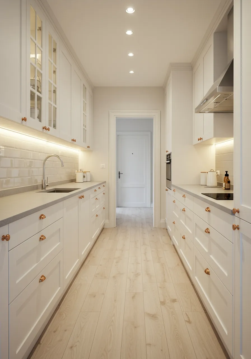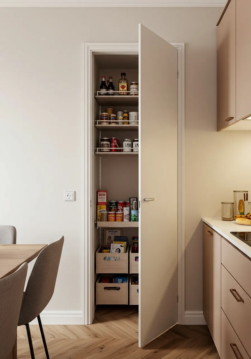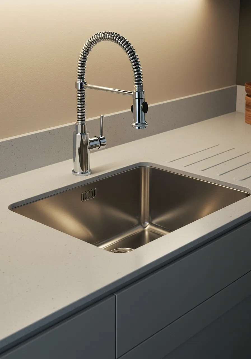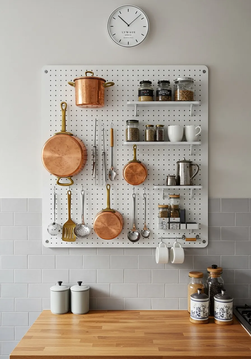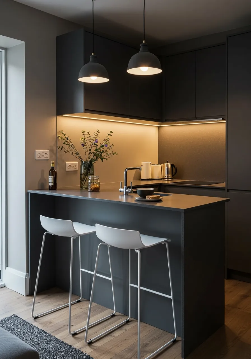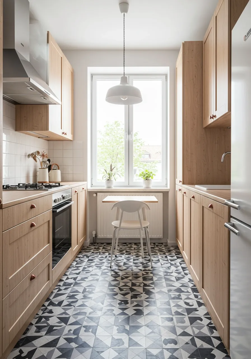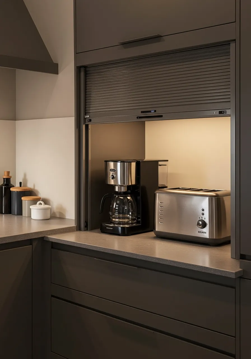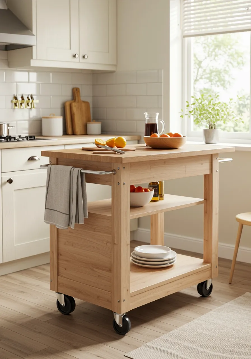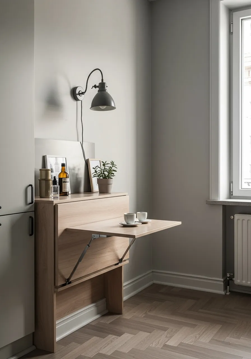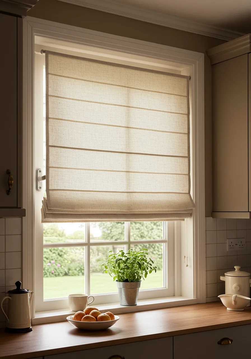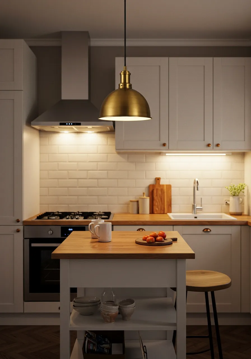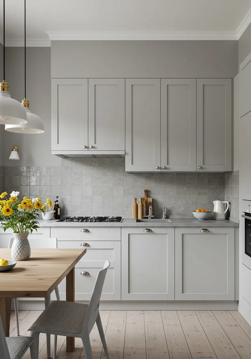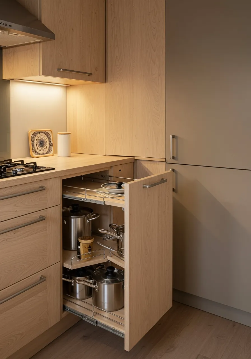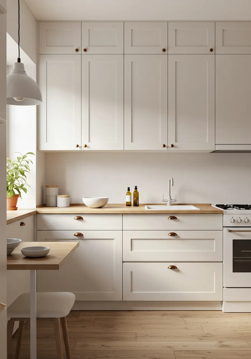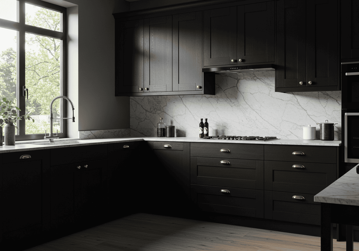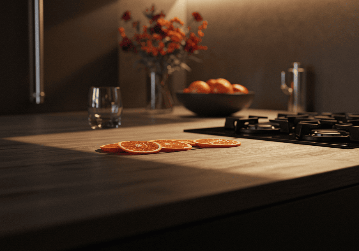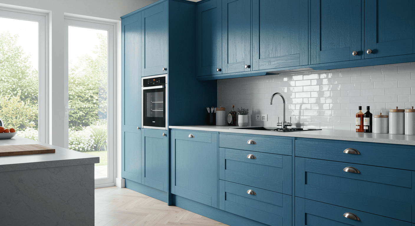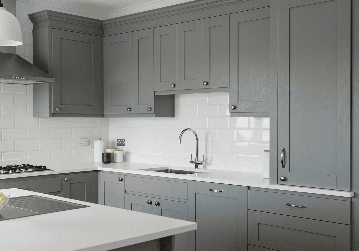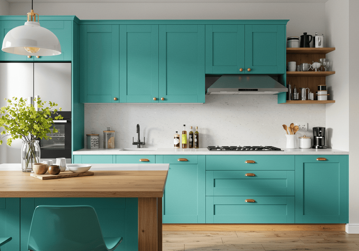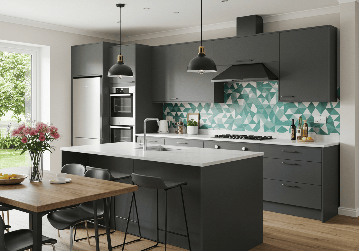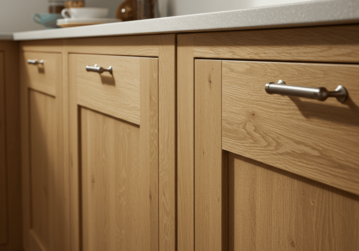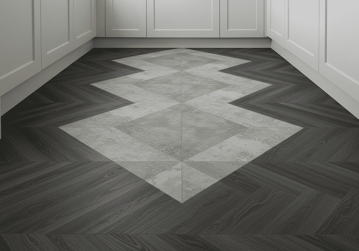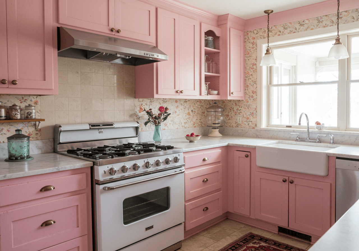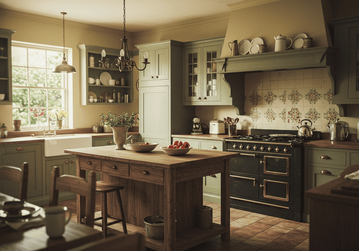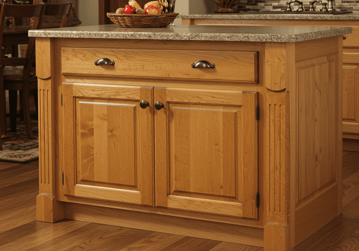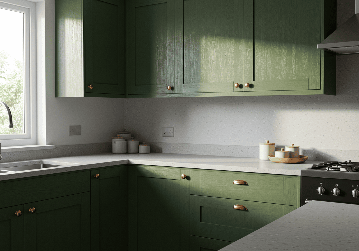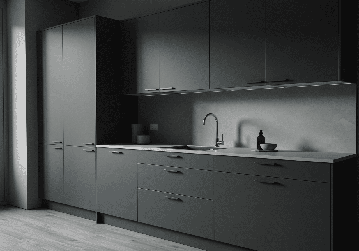Small kitchens, oh how we love to hate them – and then love them all over again! While they might present a unique design challenge, they also offer an incredible opportunity for creativity, efficiency, and stunning aesthetics. Forget the notion that a compact culinary space means sacrificing style or functionality. In fact, some of the most charming and inspiring kitchens are those that make every square inch count.
At Better Nestify, we believe your kitchen, regardless of its size, should be a reflection of your personality and a hub for delightful memories. That’s why we’ve whipped up 21 ingenious small kitchen ideas designed to transform your cozy cooking area into a grand statement. From clever storage hacks to illusion-creating design tricks, get ready to unlock the full potential of your petite kitchen. Let’s dive in and discover how to make your small kitchen feel spacious, sophisticated, and utterly irresistible!
1. Embrace the Power of Vertical Storage
When horizontal space is limited, the only way to go is up! Maximizing vertical storage is a game-changer for small kitchens, offering a wealth of space you might not even realize you have. Think beyond traditional eye-level cabinets and start looking at every inch between your countertops and ceiling.
- Floor-to-Ceiling Cabinets: Installing cabinets that reach the ceiling draws the eye upward, making the room feel taller and providing an incredible amount of hidden storage for infrequently used items. Explore various options to find cabinet colors and styles that fit your aesthetic, from classic whites to bold hues, as showcased in our comprehensive guide to kitchen cabinet color ideas.
- Open Shelving: Don’t underestimate the charm and functionality of open shelves. They can hold everyday essentials, display decorative items, and prevent the space from feeling too closed-in.
- Wall-Mounted Organizers: Magnetic knife strips, pot racks, and hanging spice racks free up valuable drawer and counter space, keeping your most-used tools within easy reach.
- Integrated Solutions: Consider built-in wine racks, appliance garages, or even a hidden pull-out pantry to tuck away items seamlessly.
2. Lighten Up with a Bright Color Palette
One of the oldest and most effective tricks in the book for making a small space feel larger is to embrace a bright and airy color palette. Light colors reflect light rather than absorbing it, immediately creating a sense of openness and spaciousness.
- White is Your Best Friend: A classic all-white kitchen reflects maximum light, making the walls recede and the room feel expansive. It provides a clean, fresh canvas that never goes out of style. Dive deeper into making the most of this classic choice with our white kitchen ideas article.
- Soft Neutrals: If pure white isn’t your vibe, opt for other light neutrals like pale grays, creams, or light blues and greens. These gentle hues offer a subtle warmth while still benefiting from light-reflecting properties.
- Consistent Tones: Maintain a consistent color scheme across your cabinets, walls, and even major appliances where possible. This creates a cohesive look that prevents the space from feeling visually chopped up.
- Avoid Dark Contrasts: While a pop of dark color can be chic, too many contrasting dark elements can make a small kitchen feel cramped and busy. Stick to lighter tones for the bulk of your design.
3. Integrate Smart, Space-Saving Appliances
In a small kitchen, every appliance choice matters. Opting for compact, multi-functional, and cleverly designed appliances can free up precious counter and cabinet space, making your kitchen more efficient and enjoyable to use.
- Slimline Dishwashers: Instead of a standard 24-inch model, consider an 18-inch dishwasher. It still gets the job done without dominating the layout.
- Countertop-Free Solutions: Look for over-the-range microwaves that double as ventilation hoods, or drawer dishwashers that seamlessly integrate into your cabinetry.
- Compact Refrigerators: While a full-sized fridge is ideal, a smaller counter-depth or apartment-sized refrigerator can be a lifesaver in a tiny kitchen, often with surprisingly good internal organization.
- Multi-functional Appliances: An instant pot can replace a slow cooker, rice cooker, and pressure cooker, while a toaster oven can handle many tasks of a full oven. Embrace modern design and efficiency with ideas from our modern kitchen ideas guide, which often features clever appliance integration.
- Portable Induction Cooktops: If you’re really short on stovetop space, a portable induction burner can be tucked away when not in use.
4. Leverage Reflective Surfaces for Illusion
Mirrors aren’t just for bathrooms and bedrooms! Incorporating reflective surfaces into your small kitchen design can work wonders by bouncing light around and creating the illusion of greater depth and space.
- Glossy Backsplashes: Opt for high-gloss tile or glass backsplashes. These materials reflect light beautifully, adding sparkle and making your kitchen feel more expansive. Our guide to kitchen backsplash ideas offers plenty of inspiration for reflective options.
- Mirrored Backsplashes: For a truly dramatic effect, consider an actual mirrored backsplash. It instantly doubles the perceived size of your kitchen and adds a unique, sophisticated touch.
- Stainless Steel Appliances: The sleek, reflective surface of stainless steel appliances helps them blend in rather than stand out, contributing to an open and airy feel.
- Shiny Hardware and Fixtures: Even small details like polished chrome or brass cabinet pulls and faucets can add points of light that subtly enhance the spaciousness.
- Glass Cabinet Doors: Instead of solid doors, choose upper cabinets with glass fronts. They offer a visual break and reflect some light, making the space feel less heavy.
5. Optimize with Multi-Functional Furniture
Every piece of furniture in a small kitchen should earn its keep. Choosing items that serve multiple purposes is a brilliant strategy for maximizing utility without cluttering your limited footprint.
- Rolling Kitchen Islands: A mobile island with wheels can be a prep station, a serving cart, and even extra seating when pulled up to a wall or window. When not in use, it can be tucked away or moved to another room. Explore creative configurations for these versatile pieces in our article on kitchen island ideas.
- Drop-Leaf Tables: Attach a drop-leaf table to a wall. It can be folded down when you need extra floor space and quickly popped up for dining or additional prep area.
- Banquet Seating with Storage: If you have a corner or a nook, install banquet seating with lift-up tops. This provides comfortable dining space and hidden storage for infrequently used items.
- Nesting Tables or Stools: Keep a set of nesting stools or small tables tucked away, ready to be pulled out for extra seating or surface area when guests arrive.
- Built-in Desks/Workstations: If space allows, integrate a small desk area into your cabinetry for recipe planning or quick emails, which can also serve as an additional counter space.
6. Illuminate with Smart Lighting Solutions
Lighting is often overlooked in small spaces, but it’s a powerful tool for making a kitchen feel more expansive and inviting. Strategic lighting can highlight key areas, eliminate shadows, and create depth, transforming a cramped space into a bright and cheerful one.
- Under-Cabinet Lighting: This is a non-negotiable for small kitchens! LED strips or puck lights installed under upper cabinets illuminate your countertops, making prep work easier and adding a warm glow that pushes back walls. It instantly makes the space feel more luxurious and functional.
- Recessed Lighting: Instead of bulky ceiling fixtures, opt for recessed lighting. These flush-mounted lights provide ample ambient light without taking up visual space, contributing to a clean and uncluttered ceiling.
- Pendant Lights (Small Scale): If you have a small island or peninsula, a single, petite pendant light can add a touch of style and task lighting without overwhelming the room. Just make sure it’s appropriately sized for your space.
- Task Lighting: Incorporate focused lighting over key work zones like the sink or stove. This enhances functionality and ensures every corner is well-lit.
- Embrace Natural Light: Keep windows unobstructed and consider sheer or light-filtering treatments to maximize daylight penetration. Learn more about how to brighten your cooking space with our comprehensive kitchen lighting ideas.
7. Open Up with Shelving Instead of Upper Cabinets
While closed cabinets offer hidden storage, too many can make a small kitchen feel heavy and claustrophobic. Swapping some (or all!) of your upper cabinets for open shelving is a fantastic way to create an airier, more visually expansive feel.
- Visually Lightweight: Open shelves don’t have solid fronts, allowing the eye to travel through the space, which tricks the brain into perceiving more room.
- Showcase Your Style: They’re perfect for displaying beautiful dishware, cookbooks, potted herbs, or decorative items, adding personality and charm to your kitchen decor.
- Easy Access: Keep frequently used items on open shelves for quick and convenient access, streamlining your cooking process.
- Mix and Match: You don’t have to go all-in. Combine open shelves with a few strategically placed closed cabinets to get the best of both worlds – display and hidden storage.
- Minimalist Approach: To avoid clutter, only display items that are aesthetically pleasing and regularly used. For more inspiration on creating a beautiful and functional space, check out our kitchen decorating ideas.
8. Embrace the Efficiency of a Galley Layout
If your small kitchen has a long, narrow footprint, a galley layout might be your secret weapon. This classic design involves two parallel countertops or kitchen elements, creating an incredibly efficient “work triangle” that minimizes steps between key areas.
- Streamlined Workflow: With appliances and prep areas on opposite sides, everything is within arm’s reach, making cooking a breeze.
- Maximizes Wall Space: Galley kitchens naturally maximize the use of two walls for cabinetry and countertops, packing a lot of functionality into a narrow space.
- Defined Zones: The linear nature allows for clear zoning – one side for cooking, another for washing and prep.
- Illusion of Depth: When designed with consistent materials and a light color palette, a galley kitchen can draw the eye down its length, making it feel longer than it is wide.
- Modern Appeal: This layout is a favorite in many contemporary and modern kitchen designs due to its efficiency and sleek appearance.
9. Swap Swinging Doors for Space Savers
Traditional hinged doors can be a major impediment in a compact kitchen, consuming valuable floor space and limiting furniture placement with their wide swing radius.
- Consider replacing standard doors (for pantries, utility closets, or even the kitchen entrance itself) with more efficient, space-saving alternatives.
- Pocket Doors: These slide seamlessly into a compartment within the wall, disappearing completely when open. They are ideal for areas where a door is needed for privacy or to conceal an appliance, but without obstructing movement.
- Barn Doors: While requiring adequate wall space for sliding, barn doors add a stylish, rustic, or modern touch and eliminate the swing radius, freeing up floor space. They work well for pantries or to separate the kitchen from another room.
- Accordion or Bi-fold Doors: These are excellent for concealing smaller openings, like a shallow pantry or a stacked washer/dryer unit within the kitchen, folding compactly out of the way.
- This strategic door swap can dramatically improve flow and free up previously unusable wall or floor space for additional storage, a small cart, or simply better movement throughout your small kitchen.
10. Install a Small-Scale Sink
In a small kitchen, every inch of countertop matters. Opting for a smaller, more compact sink can free up valuable prep space, making your kitchen feel more functional and less cramped.
- Maximize Counter Space: A smaller sink, like a single-bowl or a compact farmhouse style, allows for more continuous countertop area, which is crucial for chopping, mixing, and plating.
- Integrated Solutions: Consider an under-mount sink. This style creates a seamless transition from counter to sink, making cleanup easier and visually expanding the countertop.
- Offset Faucet: Instead of a traditional center-mounted faucet, choose one that’s offset to the side. This can free up a small corner of the sink for a drying rack or sponge holder.
- Material Choices: While the size is key, the material can also contribute to the feel. Stainless steel is always a classic, but a light-colored composite or a single-piece integrated sink can blend seamlessly with your kitchen countertops ideas.
- Depth Over Width: If you still need to wash larger items, consider a deeper, rather than wider, sink bowl. This provides functionality without sacrificing horizontal space.
11. Add a Functional Pegboard Wall
Unleash your inner organizer and embrace the versatility of a pegboard wall! This isn’t just for garages anymore; a stylish pegboard can be a highly efficient and customizable storage solution for a small kitchen, adding a touch of industrial chic or playful practicality.
- Customizable Storage: Pegboards allow you to hang pots, pans, utensils, spice racks, and even small shelves exactly where you need them, and you can change the configuration anytime.
- Frees Up Drawers and Cabinets: By taking advantage of vertical wall space, you can free up valuable drawer and cabinet real estate for other essentials.
- Adds Character: A painted pegboard (white, black, or a bold accent color) can become a unique visual element, adding texture and interest to your kitchen’s aesthetic.
- Easy Access: Keep your most frequently used cooking tools within arm’s reach, making your kitchen more efficient and enjoyable to work in.
- Display Opportunities: Beyond just storage, a pegboard can also display small decorative items or framed photos, contributing to a truly aesthetic kitchen that is both beautiful and functional.
12. Extend Counters to Create a Breakfast Bar
When floor space is at a premium, thinking creatively about your existing surfaces can yield amazing results. Extending your existing countertop to create a small breakfast bar can provide much-needed dining space and additional prep area without requiring a separate table.
- Dual Functionality: This clever trick allows your counter to serve as both a food preparation zone and a casual dining spot, perfect for quick breakfasts or a cup of coffee.
- Space Saver: By integrating dining directly into your existing layout, you eliminate the need for a separate dining table, saving precious floor space in a small kitchen or studio apartment.
- Visual Flow: A continuous countertop creates a seamless look, making the kitchen feel more cohesive and larger.
- Customizable Seating: Pair it with backless stools that can be tucked completely underneath when not in use, keeping pathways clear.
- Material Matters: Choose a durable and attractive material for your extended kitchen countertops that complements your kitchen’s style, whether it’s quartz, butcher block, or granite.
13. Go Bold with Statement Flooring
In a small kitchen, every design element has amplified impact. While light walls and cabinets are great for expanding the perception of space, a bold statement floor can add incredible personality and depth, effectively drawing the eye downwards and creating a distinct design zone.
- Visual Anchor: A floor with a strong pattern or rich color grounds the room, creating an intentional and stylish look that distracts from the kitchen’s small dimensions.
- Defined Zones: It can subtly define the kitchen area within an open-concept living space, making it feel like its own distinct room.
- Durability and Style: Choose materials that are both beautiful and practical for kitchen use, such as patterned tiles, unique wood stains, or even a chic vinyl. Explore diverse options in our guide to kitchen flooring ideas.
- Personal Expression: This is a fantastic opportunity to inject your personal style and creativity, even in a compact space.
- Low Maintenance: A busy pattern can also be practical, as it tends to camouflage crumbs and spills more effectively than a plain, light floor.
14. Conceal Countertop Clutter with Appliance Garages
Small kitchens quickly become overwhelmed with countertop appliances like toasters, coffee makers, and blenders. An appliance garage is a brilliant solution to keep these items accessible yet out of sight, preserving precious visual and physical counter space.
- Seamless Integration: Design a dedicated cabinet section, often with a roll-up or swing-out door, that sits directly on the counter or is built into upper cabinetry.
- Easy Access: Appliances remain plugged in and ready to use, simply by opening the garage door. No more lifting heavy items in and out of distant cabinets.
- Maintain Clean Lines: By hiding everyday appliances, your small kitchen instantly looks tidier, more spacious, and less cluttered.
- Customizable Power: Ensure the garage includes integrated electrical outlets for convenience and safety, preventing unsightly cords from trailing across the counter.
15. Introduce a Mobile Kitchen Island or Cart
Don’t let a small footprint deter you from the convenience of extra workspace and storage. A mobile kitchen island or cart is the ultimate flexible solution, adapting to your needs in real time.
- Flexible Workspace: A wheeled island provides a much-needed additional surface for food prep, plating, or even casual dining. It can be moved exactly where you need it most.
- Dynamic Storage: Utilize the cart’s shelves, drawers, or cabinet space for storing frequently used items like cookbooks, small appliances, pots, or pantry staples, keeping your main counters clear.
- Easy Relocation: When not in use, simply wheel it out of the way – tuck it against a wall, under a window, or into an unused corner to instantly free up valuable floor space.
- Choose Wisely: Look for models with sturdy, locking wheels for stability during use. Consider features like a durable butcher block top for chopping or a built-in towel bar for added functionality.
16. Install a Fold-Down Wall Table
When every inch counts, a permanent dining table or extensive counter space can be a luxury many small kitchens can’t afford. A brilliant solution is a wall-mounted table that can be folded down when needed and stowed away discreetly.
- Instant Flexible Surface: This ingenious addition provides an immediate breakfast nook, an extra prep area, or even a temporary workstation.
- Reclaim Floor Space: When folded up, the table lies flat against the wall, freeing up valuable floor space for movement or other activities.
- Customizable Style: Choose from various materials and finishes, from sleek modern laminates to warm wood tones, to seamlessly blend with your existing kitchen design.
- Perfect for Small Gatherings: It offers just enough space for one or two people to eat comfortably without cluttering the kitchen permanently.
- Easy to Implement: Many fold-down tables are readily available, or a custom solution can be built to fit specific dimensions.
17. Implement Smart Window Treatments
Windows are precious in a small kitchen, offering natural light and a connection to the outside world. Smart window treatments can enhance these benefits while providing privacy and adding style without overwhelming the space.
- Light-Filtering Blinds/Shades: Instead of heavy curtains, opt for blinds or shades that allow natural light to filter through while still offering privacy. Roman shades or cellular blinds are excellent choices.
- Sheer Curtains: If privacy isn’t a major concern, delicate sheer curtains can soften the window and add a touch of elegance without blocking light or making the room feel smaller.
- Inside Mount: Mount blinds or shades inside the window frame. This keeps them flush with the wall, maintaining clean lines and preventing them from taking up extra space.
- Simple Roll-Up Blinds: For a rustic or natural feel, bamboo or woven wood roll-up blinds add texture and warmth without bulk, complementing styles from modern farmhouse to a rustic kitchen.
- No Treatments at All: If privacy isn’t an issue and your view is appealing, sometimes the best treatment is no treatment, allowing maximum light and an unobstructed sightline.
18. Add a Statement Piece (Small but Impactful)
Just because your kitchen is small doesn’t mean it can’t have a grand personality! A well-chosen statement piece can draw the eye, add character, and distract from the overall size, making your compact kitchen feel intentionally designed and utterly unique.
- Unique Lighting Fixture: A single, striking pendant light over a small island or sink can become an immediate focal point, adding sculptural interest without cluttering.
- Bold Backsplash Section: Instead of a full backsplash, create a small, vibrant section behind your stove with patterned tiles or an interesting texture.
- Colorful Appliance: A retro-style mini-fridge in a vibrant hue or a brightly colored toaster can add a playful and unexpected pop of color.
- Art or Mirror: A piece of abstract art or a decorative mirror on an empty wall can add depth and personality, making the space feel more curated. Check out our guide to contemporary kitchens for inspiration on how modern art can elevate a space.
- Designer Faucet: A stylish faucet in a unique finish like matte black, brushed gold, or a sculptural design can elevate the entire sink area.
19. Opt for a Monochromatic Color Scheme with Textural Variety
A monochromatic color scheme might sound boring, but in a small kitchen, it’s a brilliant way to create a sophisticated, cohesive, and expansive feel. The trick is to layer different textures within that single color family to add depth and interest.
- Seamless Flow: Using variations of one color (like different shades of gray, blue, or green) across cabinets, walls, and even countertops creates a seamless look, making the space feel unified and larger.
- Texture Adds Depth: Introduce variety through materials: a matte cabinet finish with a glossy tile backsplash, a rough concrete countertop against smooth painted walls, or woven bar stools.
- Sophisticated Simplicity: This approach promotes a calm and uncluttered aesthetic, perfect for a serene small kitchen.
- Example: Gray Kitchen: Consider pairing light gray kitchen cabinets with a slightly darker gray countertop, a polished chrome faucet, and a light gray tile backsplash with a subtle pattern.
- Subtle Contrast: Use very slight shifts in hue or saturation to define different zones without breaking the monochromatic spell.
20. Utilize Corner Spaces with Smart Cabinetry
Corners are often dead zones in kitchens, but in a small space, every inch counts! Smart corner cabinetry can unlock invaluable storage, making your kitchen layout far more efficient and functional.
- Lazy Susans: The classic solution for corner base cabinets, lazy susans (full-circle or pie-cut) provide easy access to pots, pans, and small appliances that would otherwise be lost in the depths of a dark corner.
- Blind Corner Pull-Outs: These clever mechanisms bring items from the back of the cabinet out to you, maximizing the utility of a blind corner unit. They’re perfect for larger items you don’t use daily.
- Diagonal Corner Cabinets: While they take up more visual space, diagonal upper cabinets offer greater internal storage volume and can sometimes break up a long line of straight cabinets.
- Corner Drawers: Specialty drawers that pull out in a “L” shape can provide incredibly efficient and accessible storage, especially for smaller items.
- Open Corner Shelving: For upper corners, consider installing open shelves rather than closed cabinets to display decor or frequently used items, like in a traditional oak kitchen cabinets design where decorative plates might be showcased.
21. Embrace a Minimalist Aesthetic
When space is limited, less is truly more. Adopting a minimalist aesthetic in your small kitchen isn’t just a design choice; it’s a functional strategy that helps your kitchen feel uncluttered, serene, and surprisingly spacious.
- Declutter Ruthlessly: The cornerstone of minimalism. Only keep what you truly use and love. Donate or store items elsewhere if they aren’t essential for kitchen tasks.
- Clean Lines: Opt for flat-panel cabinets, simple hardware (or none at all), and streamlined fixtures. Avoid excessive ornamentation that can make a small space feel busy.
- Neutral Color Palette: While a monochromatic scheme works well, minimalism often thrives on a calm, neutral palette (whites, grays, light wood tones) to create an airy and open feel.
- Hidden Storage is Key: As discussed earlier, intelligent hidden storage ensures that countertops remain clear and surfaces are free of visual distractions.
- Quality Over Quantity: Invest in a few high-quality, beautiful, and functional items rather than many cheaper, less durable ones. This approach aligns perfectly with an organic modern kitchen aesthetic, which values natural materials and understated elegance.
There you have it – 21 brilliant ways to transform your small kitchen into a design powerhouse! From embracing verticality and clever storage to choosing the right colors and appliances, these ideas prove that limited square footage doesn’t mean limited style. Your cozy kitchen can be just as functional, beautiful, and inspiring as any grand culinary space. So go ahead, get creative, and make every inch count!

